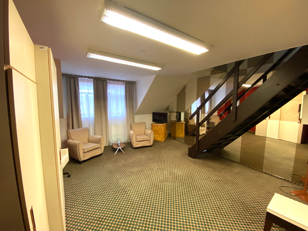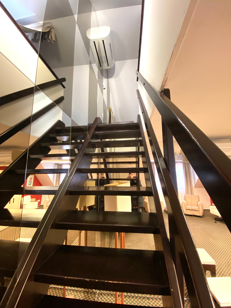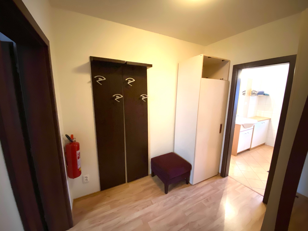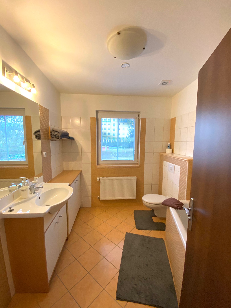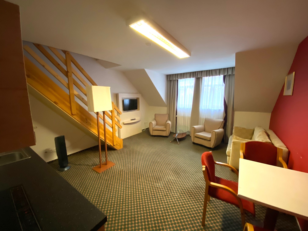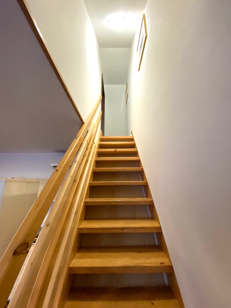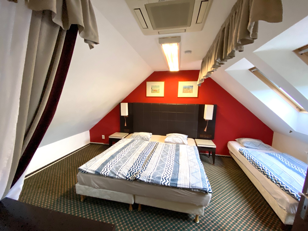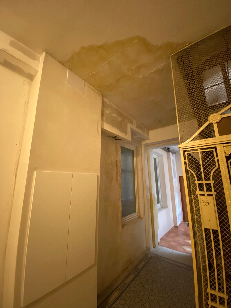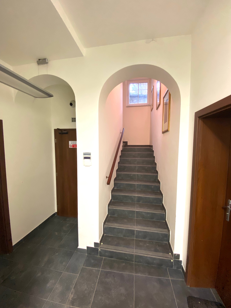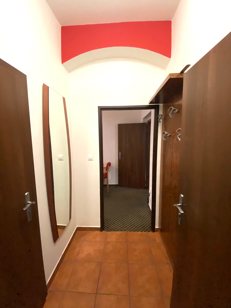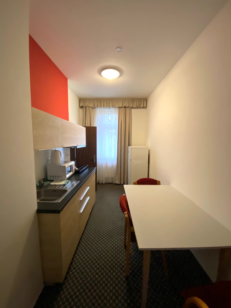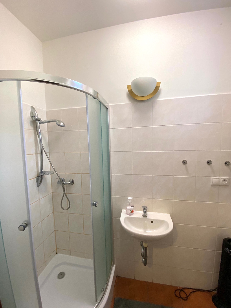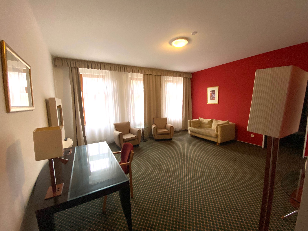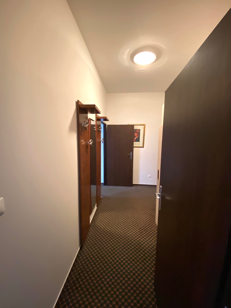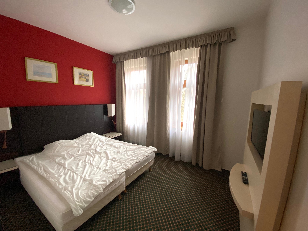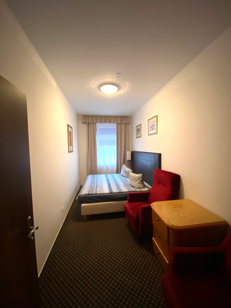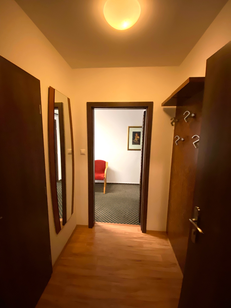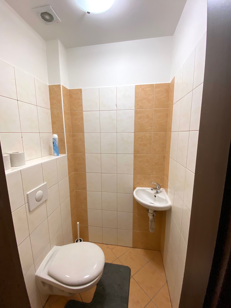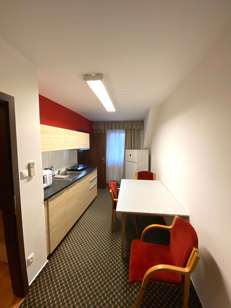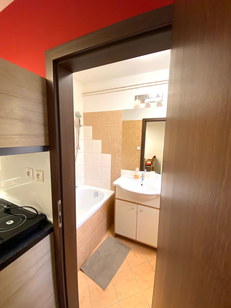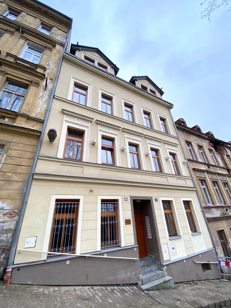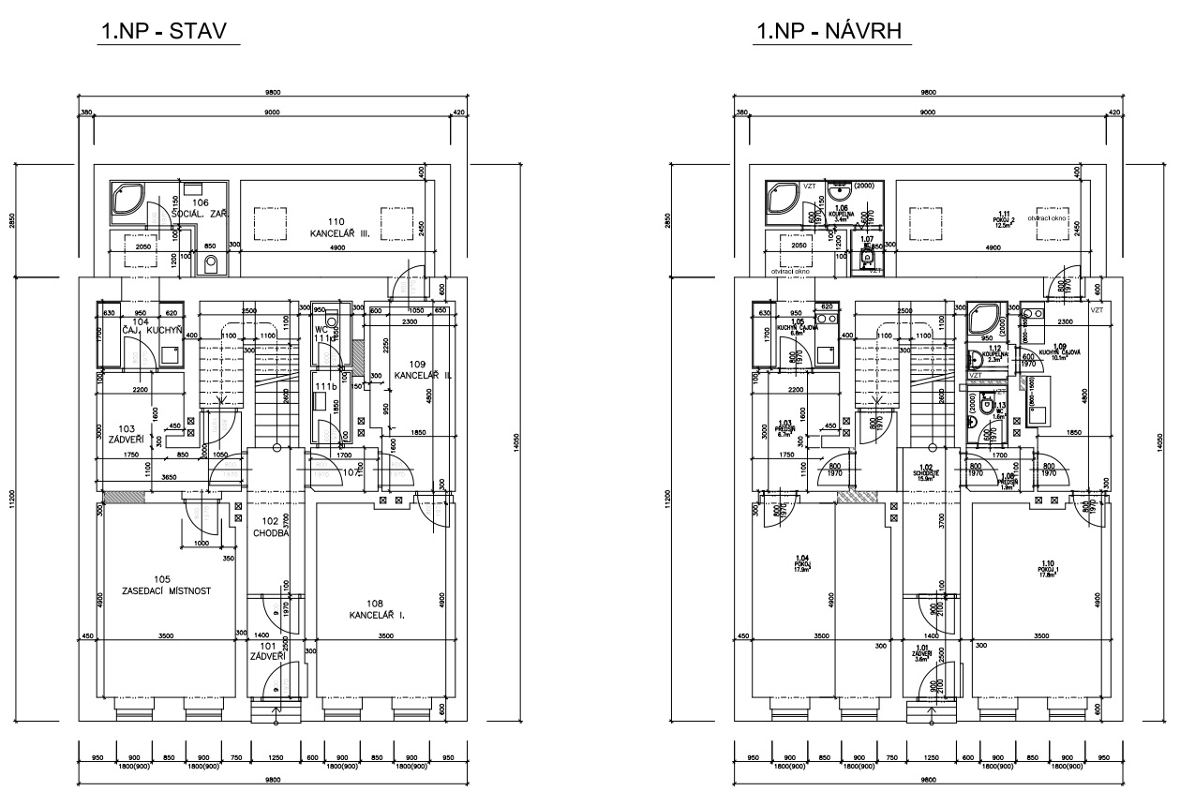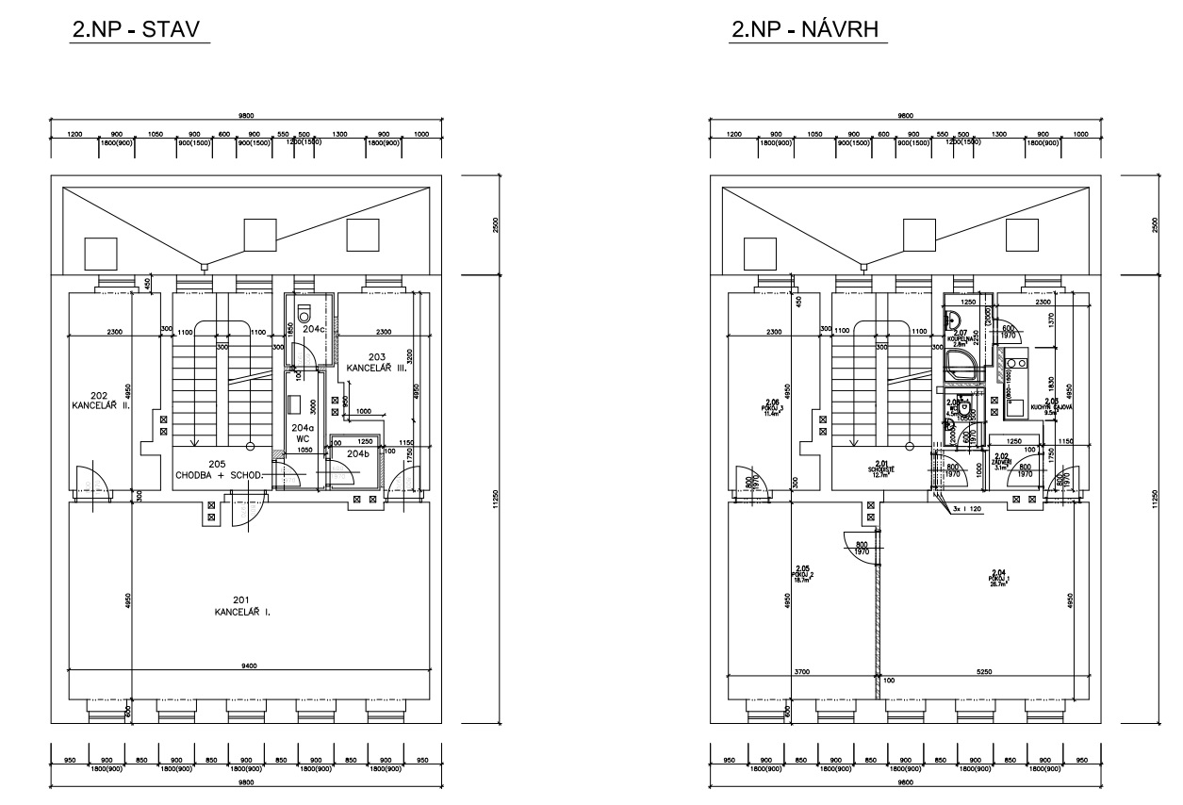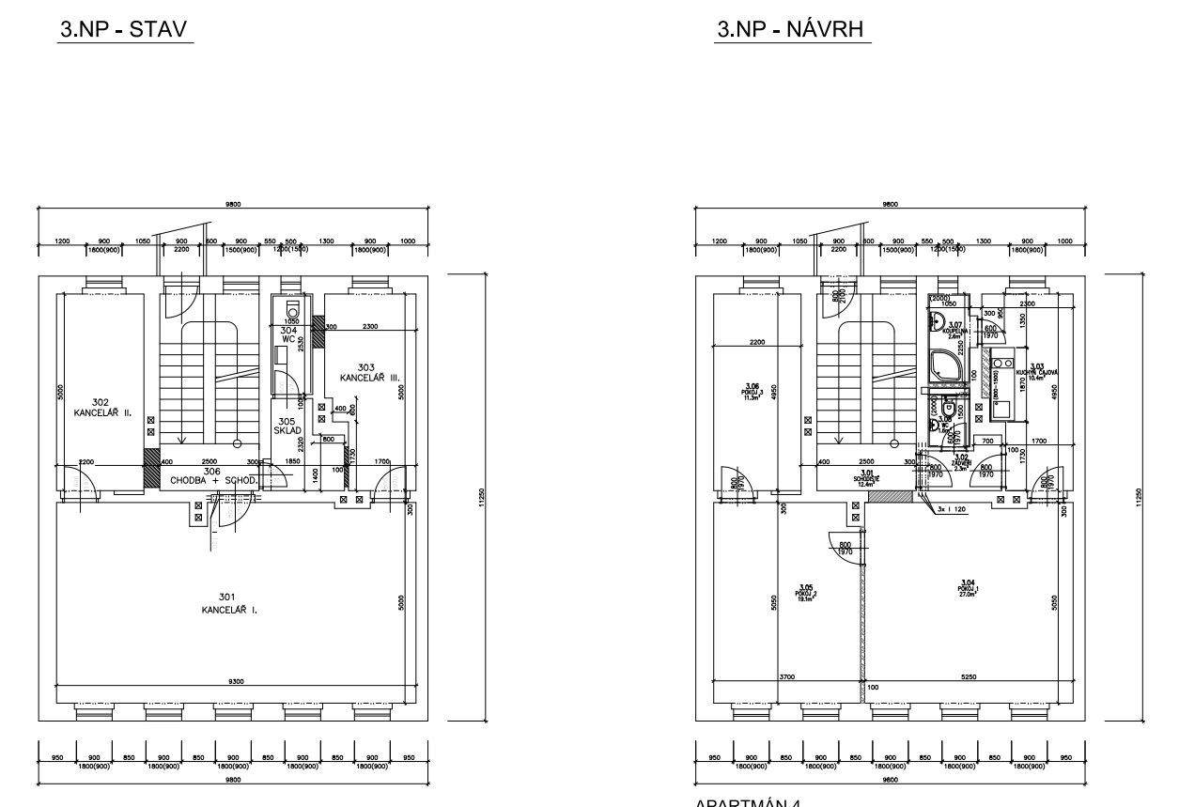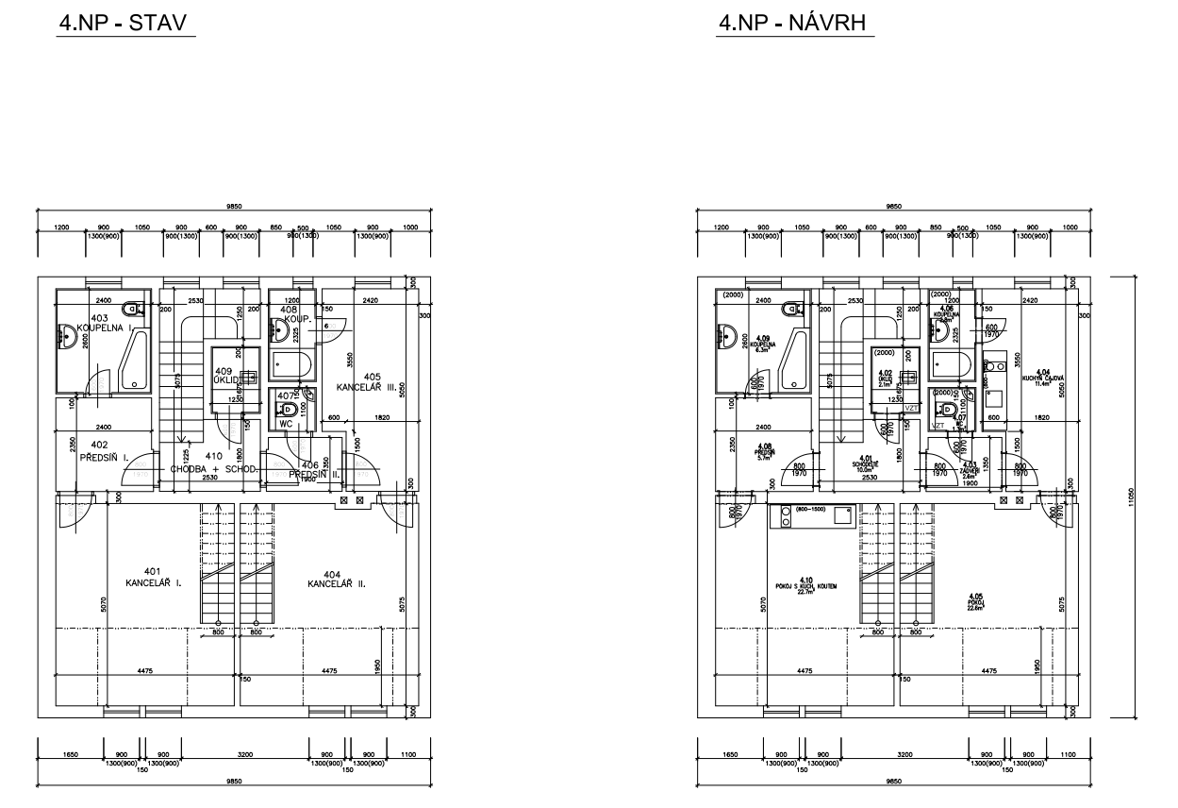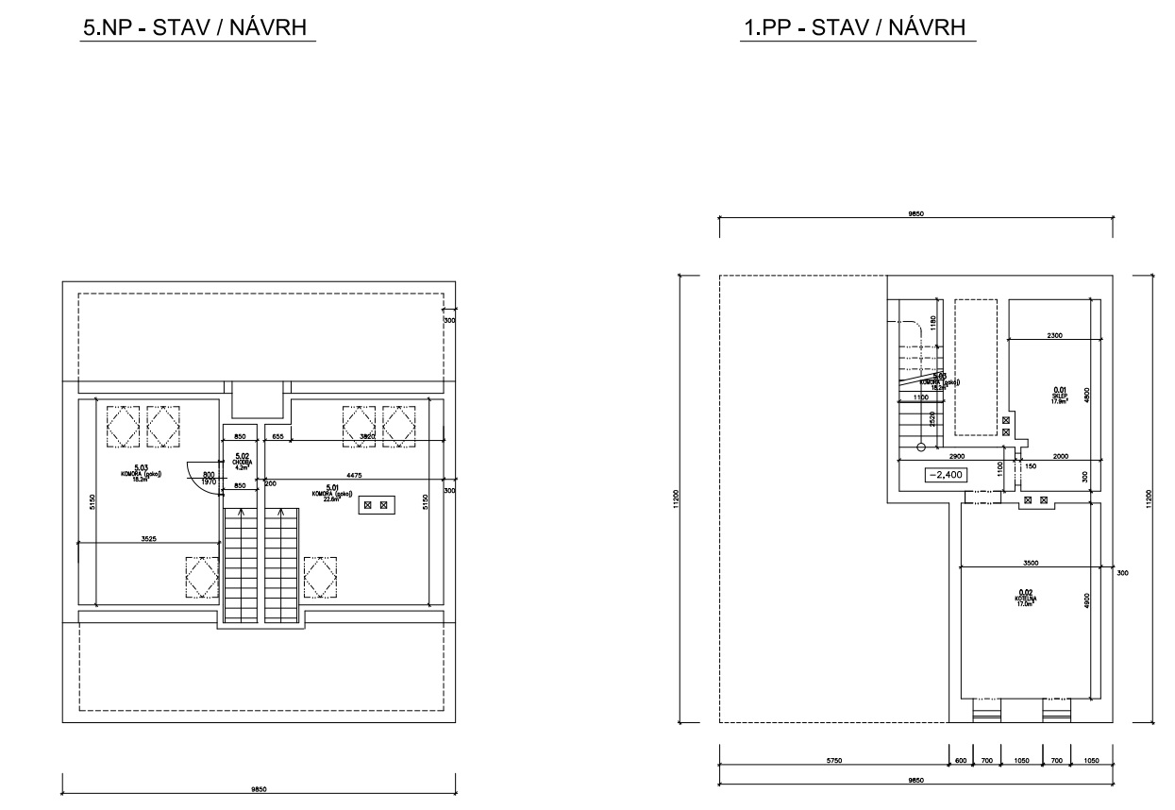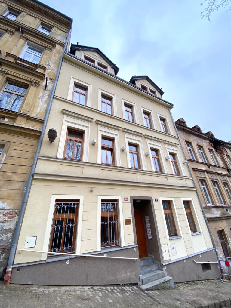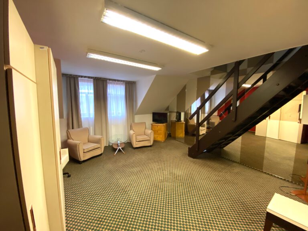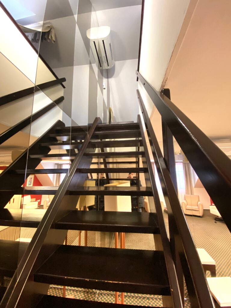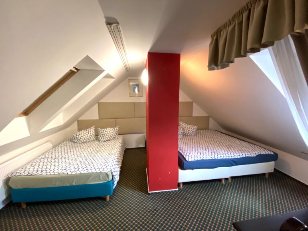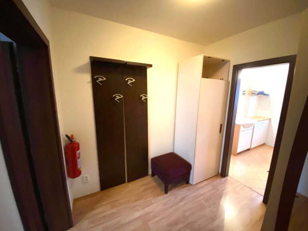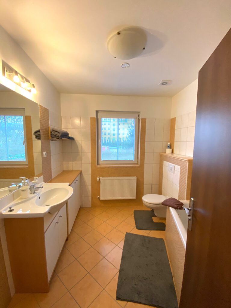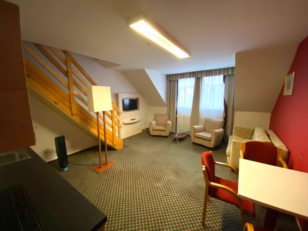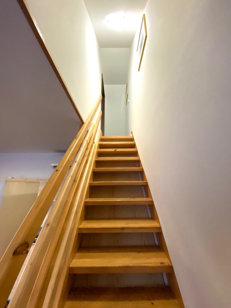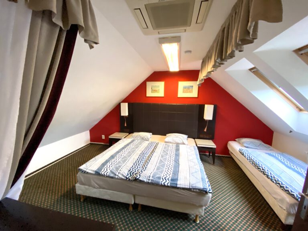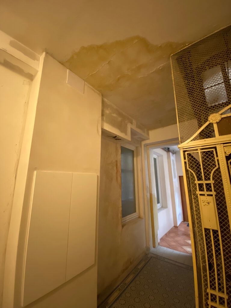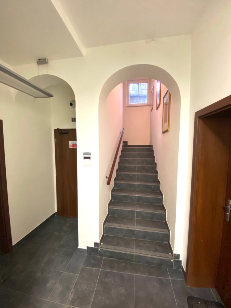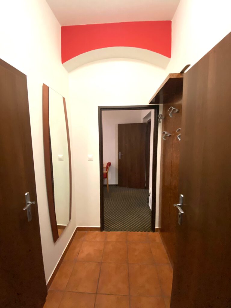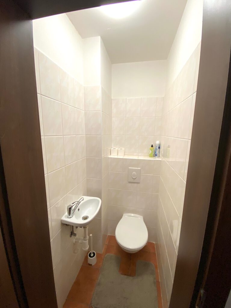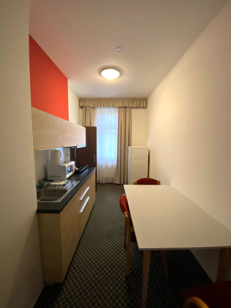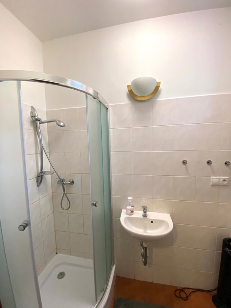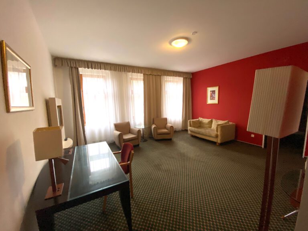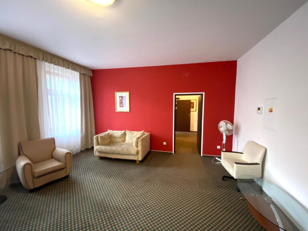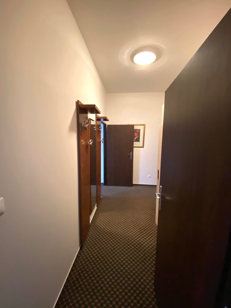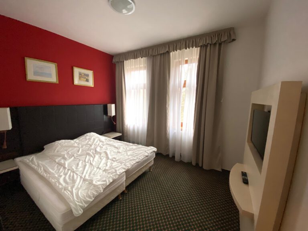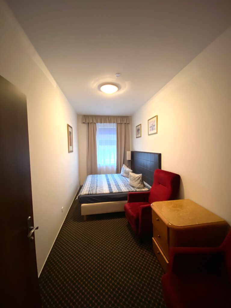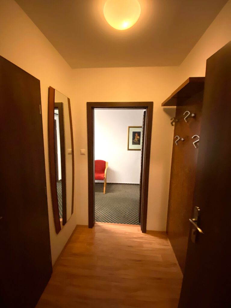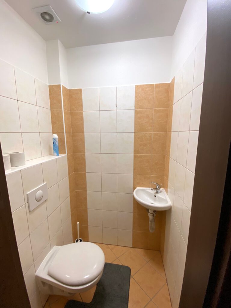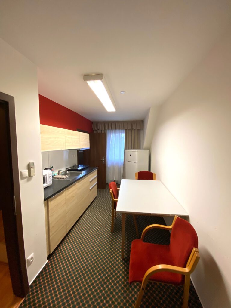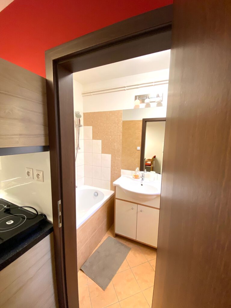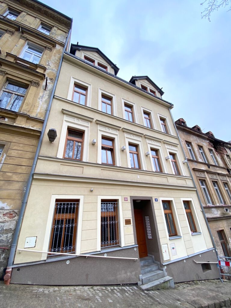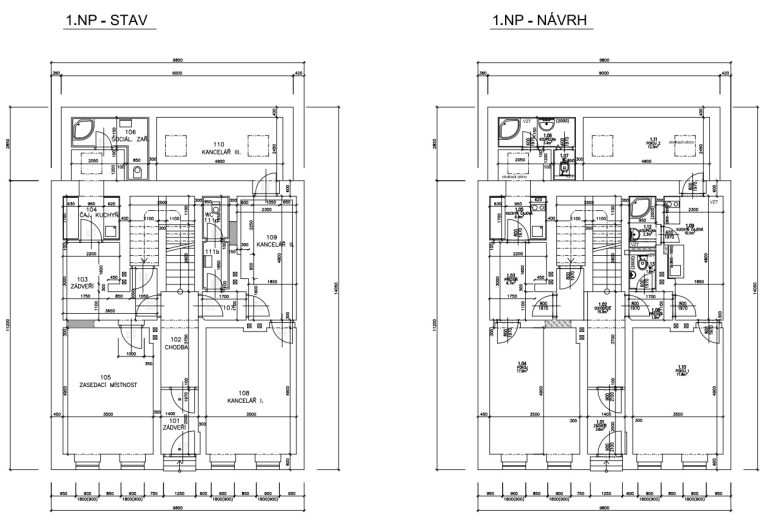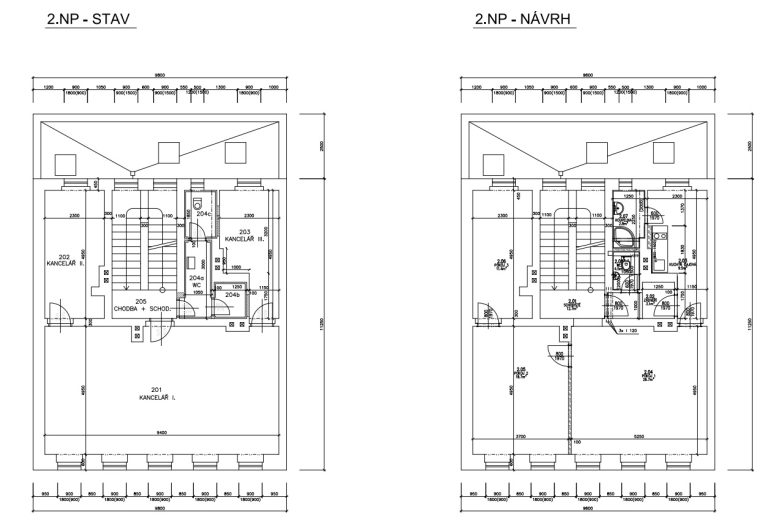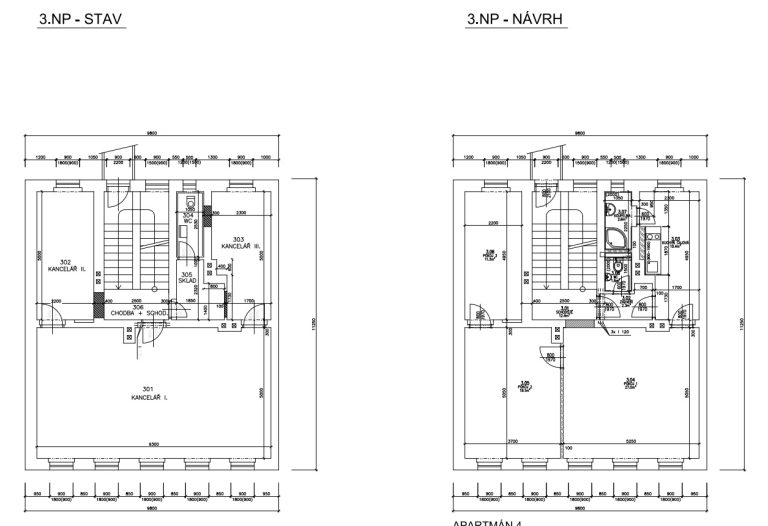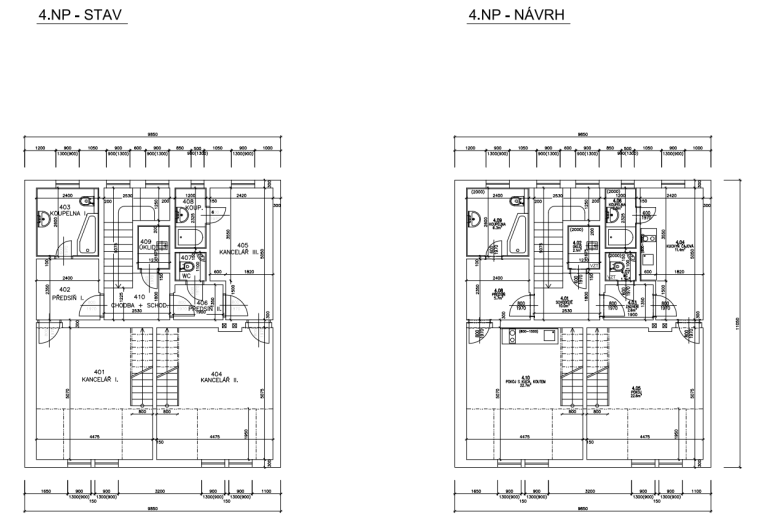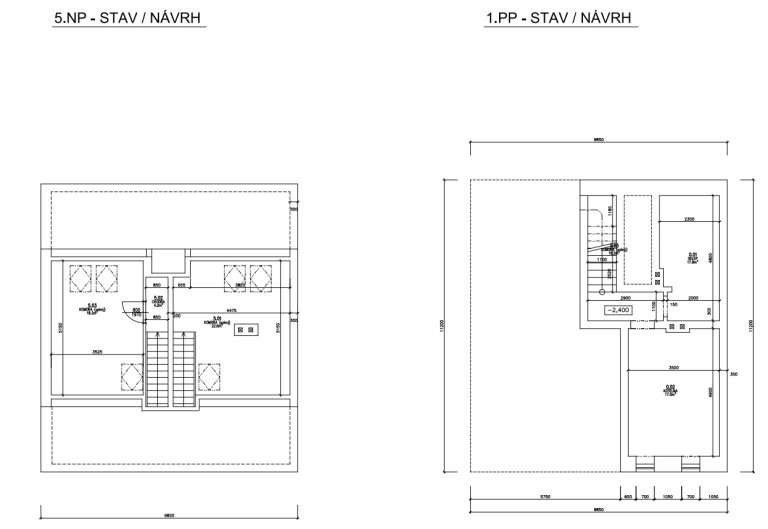Building 444.53 m2, Kolmá Street
30500000
Za nemovitost
We offer for sale a fully reconstructed four-story tenement house located in one of the attractive streets of the city of Karlovy Vary, Kolmá Street. The total area of the building is 444.53 m2. The built-up area is 136 m2. There is a shop on the ground floor, which is rented out.
The house consists of 6 apartments: on the 1st floor with an area of 101.48 m2, there are two 1+1 apartments, on the 2nd floor with an area of 89.33 m2, there is a 3+1 apartment, on the 3rd floor with an area of 86.53 m2, there is a 3+1 apartment, on the 4th floor with an area of 87.3 m2, and on the 5th floor with an area of 44.99 m2, there are two apartments, one of which is a duplex. There is also a laundry room on the 4th floor.
The building has undergone a complete reconstruction. The floors are made of high-quality laminate, ceramic tiles, a camera system is installed, and there is air conditioning.
Heating is provided by a gas boiler room in the basement with an area of 34.9 m2.
The building is located a 10-minute walk from the Spa Center with mineral springs. There is a well-developed infrastructure in the vicinity: shops, restaurants, school, kindergarten, pharmacy, public transport stop, and more.
Quiet location near parks and amazing nature.
-
Offer Number1735
-
StatusK dispozici
-
OwnershipPersonal
-
Cena30500000
-
Price NoteZa nemovitost
-
Building TypeBrick
-
Building ConditionAfter Reconstruction
-
Number of Floors5
-
Energy Efficiency ClassG - Extremely Inefficient
-
Water SourceRemote Water Supply
-
Gas DistributionGas Pipeline
-
Waste TypePublic Sewage
-
Heating DistributionLocal Gas
-
Access RoadPaved
-
TransportRoad, Public Transport
-
Usable Area444 m2
-
Built-Up Area136 m2
-
Cellar✓
-
FurnishedYes

