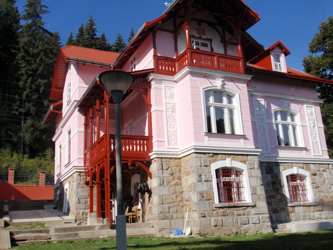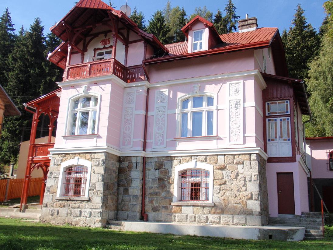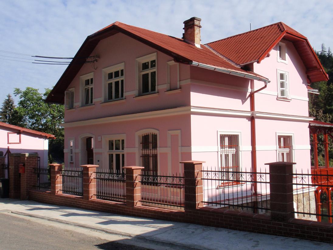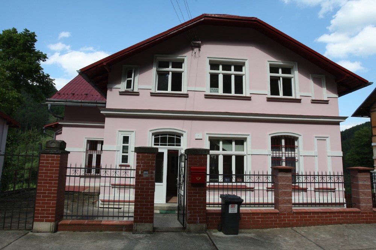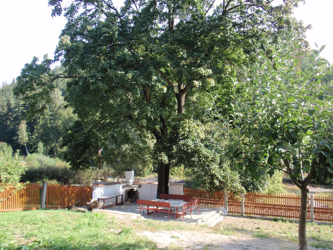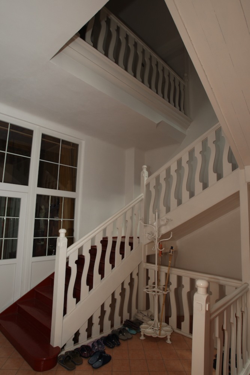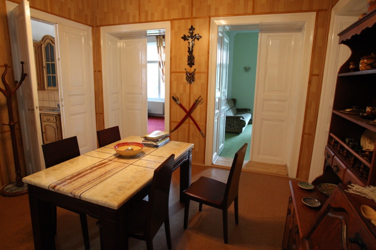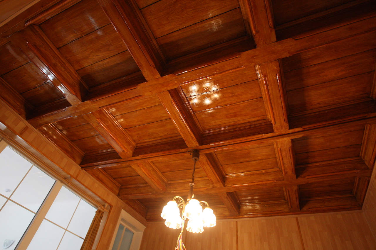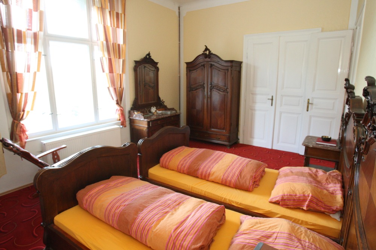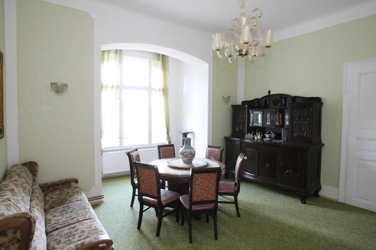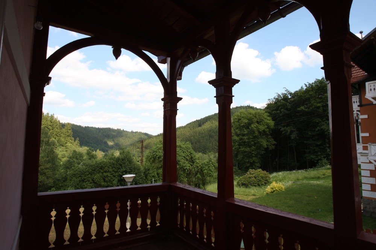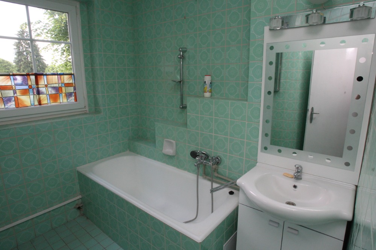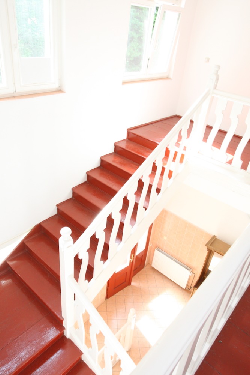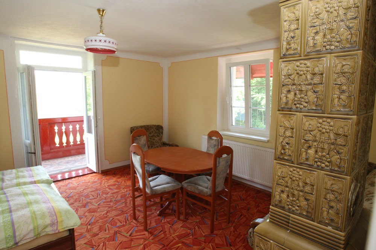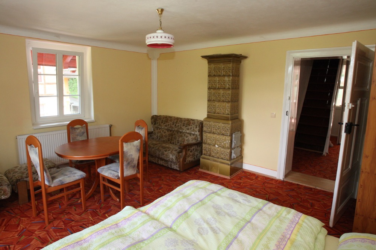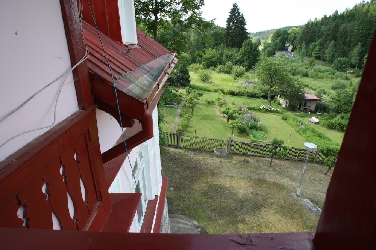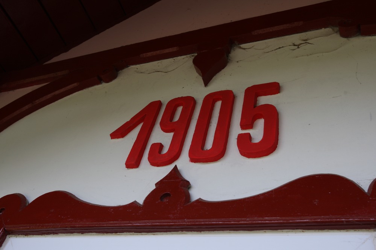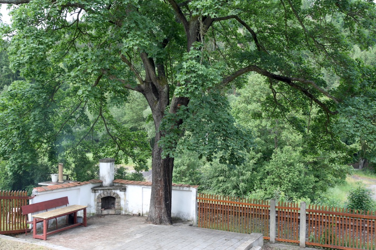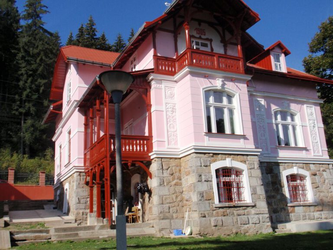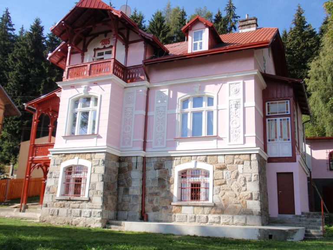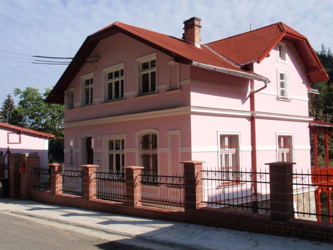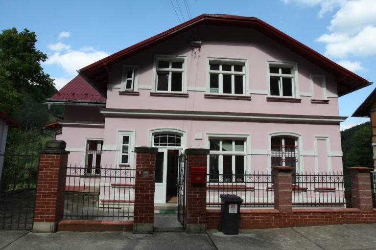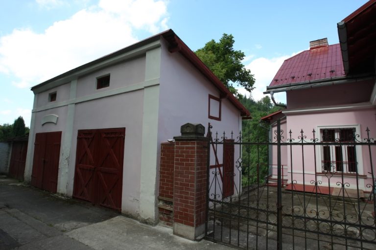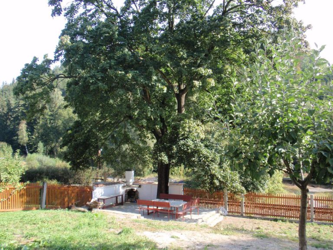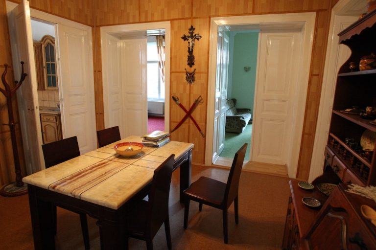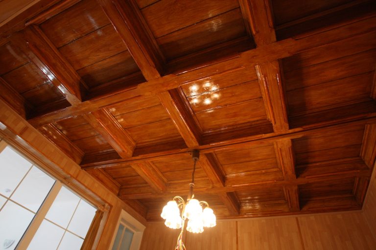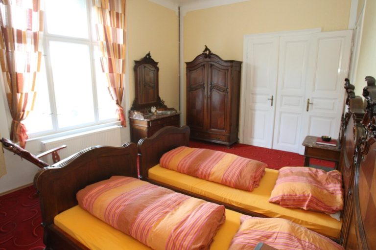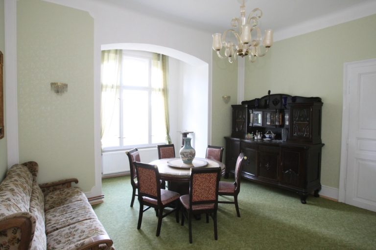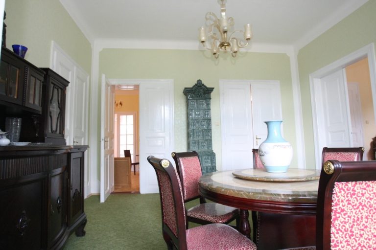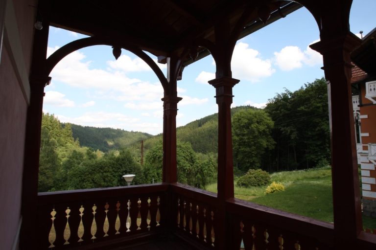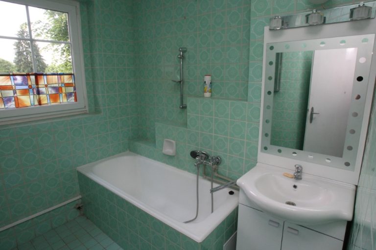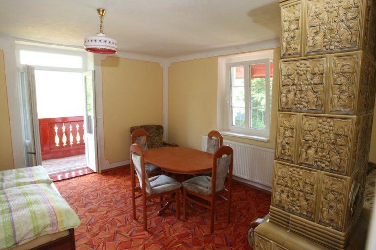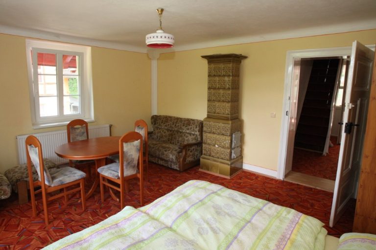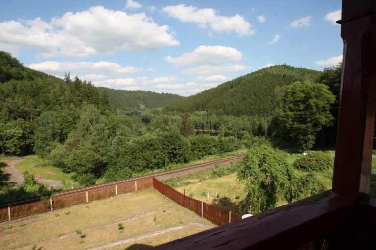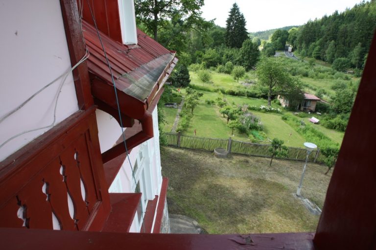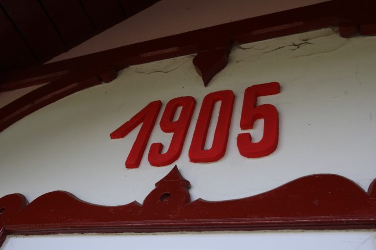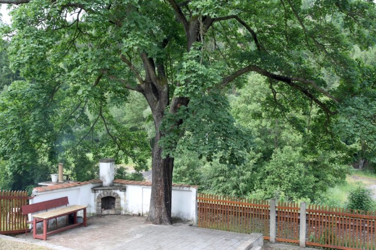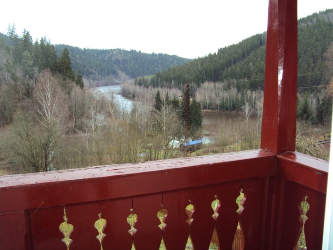Historical villa, K Přehradě, Doubí
13200000
10900000
Za nemovitost
The real estate agency Carlsbad Reality offers for sale a unique villa, the former summer residence of architect Julius Kubiček. The three-story villa with a built-up area of 183 m2 is located on a plot of land measuring 1498 m2 with a new fence. In the garden, there is a separate building with an area of 35 m2, which has two garages and a basement. The boiler room is equipped with a new 35 kW coal and wood boiler and a new 15 kW electric heating boiler. The garden features a large terrace with a barbecue fireplace. The terrace flooring is tiled.
Villa layout:
First above-ground floor: 3 rooms, kitchen, shower, toilet, terrace, boiler room with an outdoor coal supply bunker directly to the boiler room, terrace.
Second above-ground floor: 4 rooms, entrance hall, toilet, kitchen, bathroom, pantry, one open balcony, one winter balcony.
Third above-ground floor: 4 rooms, toilet, bathroom, kitchen, balcony.
The villa is equipped with new entrance doors, windows, and renovated facade. New interior. The attic has an insulated roof.
English courtyard along the entire building (moisture insulation). Entrance hall with original coffered ceiling.
Beautiful view of the Březová reservoir.
Do not miss this unique opportunity.
We recommend a viewing.
-
Offer Number1057
-
StatusK dispozici
-
OwnershipPersonal
-
Cena10900000
-
Price without Discount13200000
-
Price NoteZa nemovitost
-
Building TypeBrick
-
Building ConditionAfter Reconstruction
-
Number of Floors3
-
Energy Efficiency ClassG - Extremely Inefficient
-
Water SourceRemote Water Supply
-
Waste TypePublic Sewage
-
Heating DistributionLocal Electric, Other
-
TransportRoad, Public Transport
-
Built-Up Area183 m2
-
Garden Area1280 m2
-
Land Area1498 m2
-
Balcony✓
-
Terrace✓
-
Garage✓
-
FurnishedIn Part
